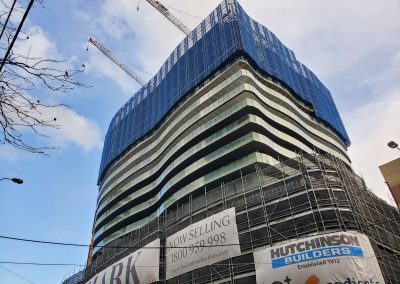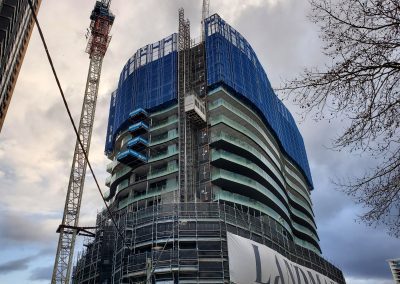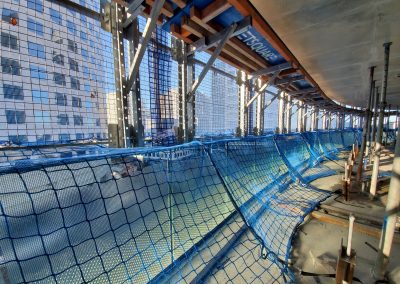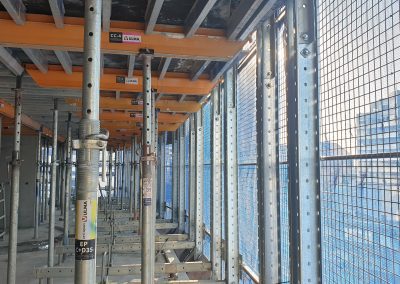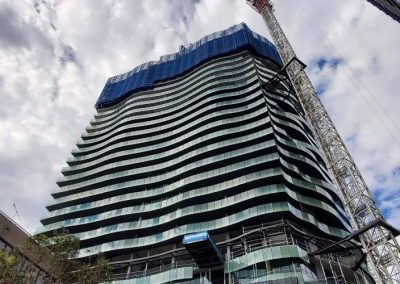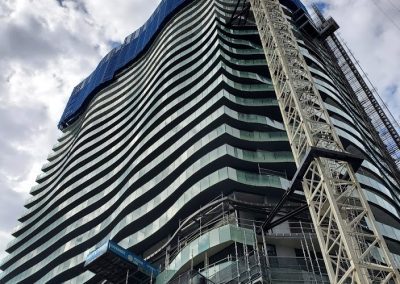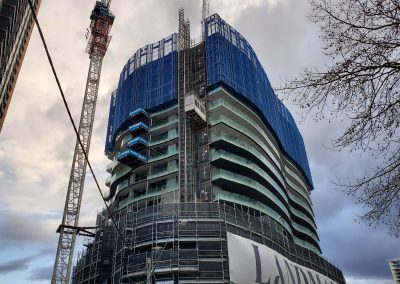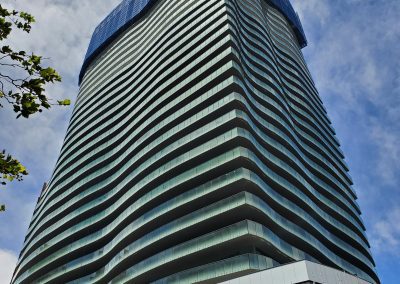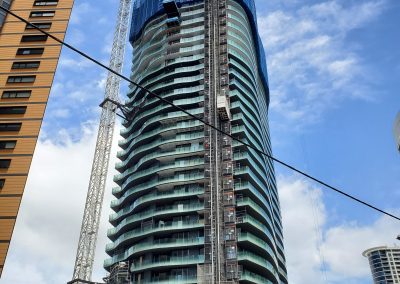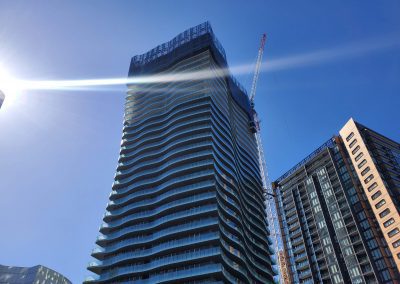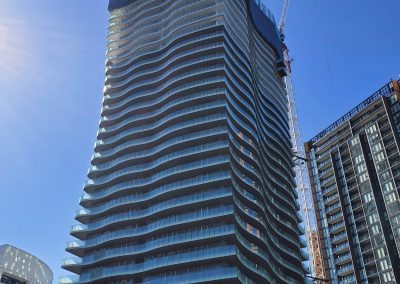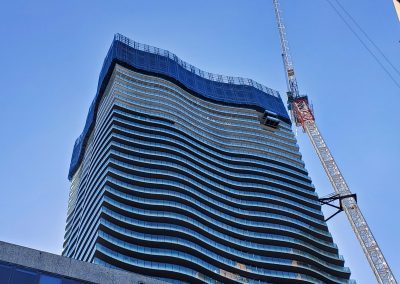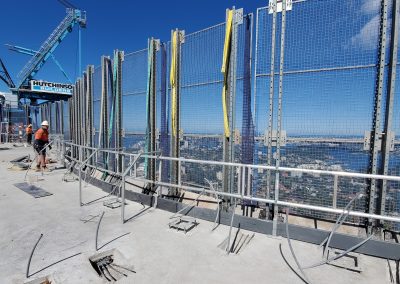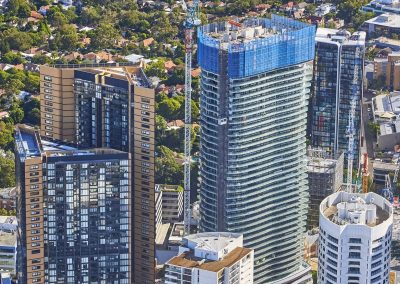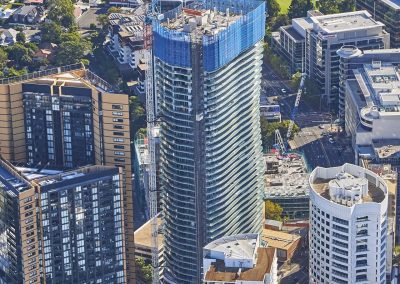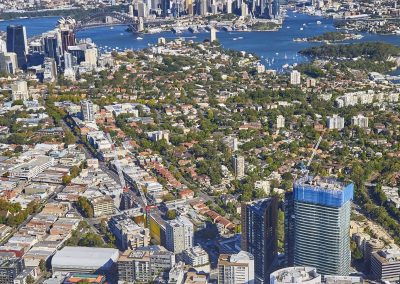Client: Metsquare Screens
The Landmark – St Leonards, NSW
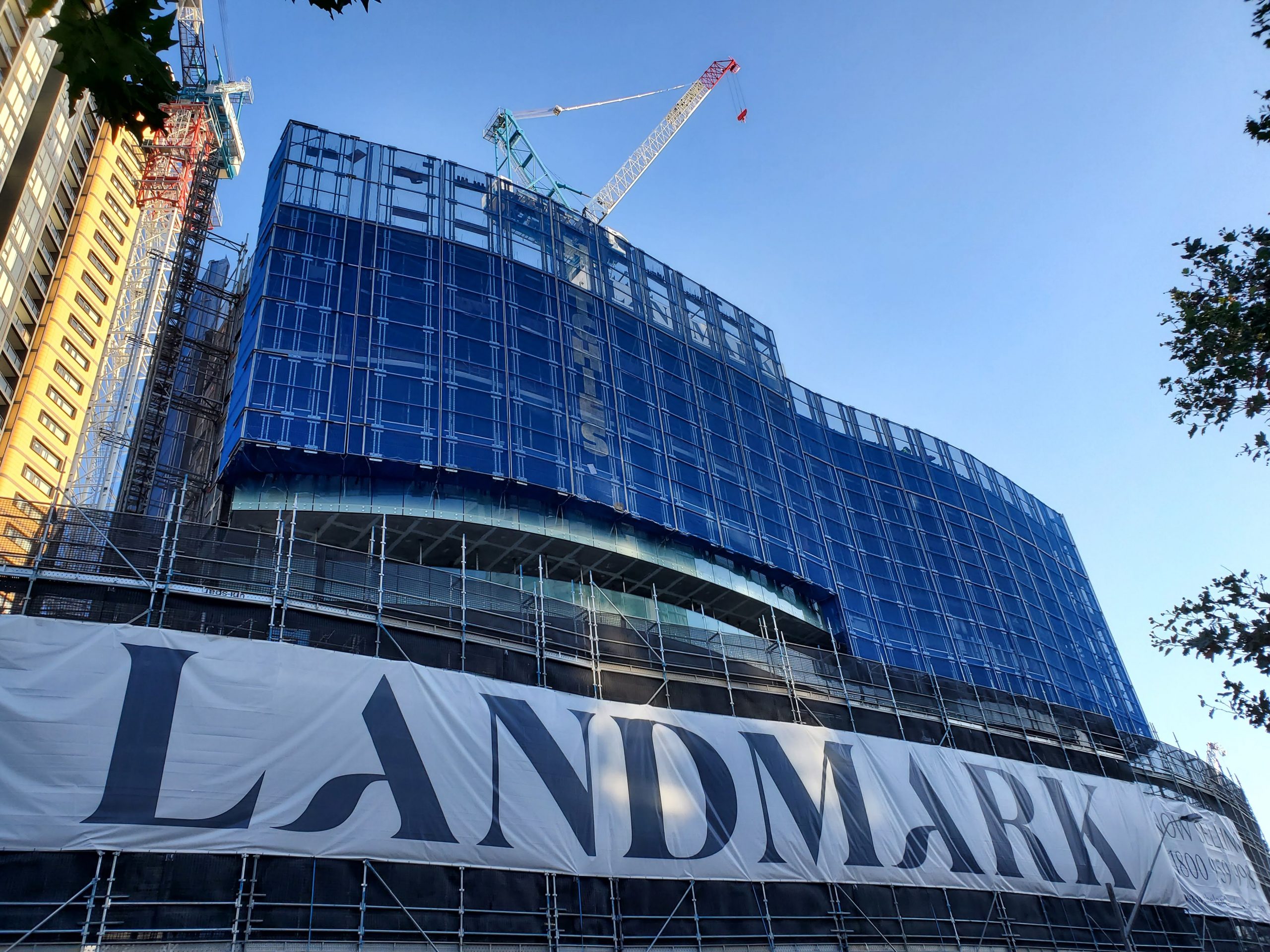
OVERVIEW
Situated in the bustling streets of St Leonards, North Sydney, is the newest luxury residential building to hit the market. Developed by New Hope Group and designed by award-winning architect Tony Leung of a+ design group, the project aims to establish itself as an iconic set piece of North Sydney.
Construction works begun in 2019, with Hutchinson Builders running the project (Hutchies). Hutchies awarded the formwork and structures package to Metsquare, who, in turn, awarded the perimeter edge protection package to the Acrow Group of Companies, allowing the Natform Screen Engineers to design a safe and efficient solution to a highly complicated project.
KEY FEATURES OF THE PROJECT
The Landmark offers a high-end and luxurious experience for buyers who want to move to the heart of North Sydney, including:
-
-
- Incredible views of Sydney, including the Sydney Harbour Bridge
- 429 high-end apartments over the 44-level structure.
- Gorgeous changing slab perimeters that are designed to resemble the beauty of Sydney and its harbour.
- Every floor is different, and every balcony is unique, responding dynamically to its surroundings and integrating with the living spaces.
- The generous indoor lap pool features a stunning mosaic custom designed for The Landmark, while lavish resort-style facilities include a relaxing spa and sauna, private gym, and separate yoga room.
-
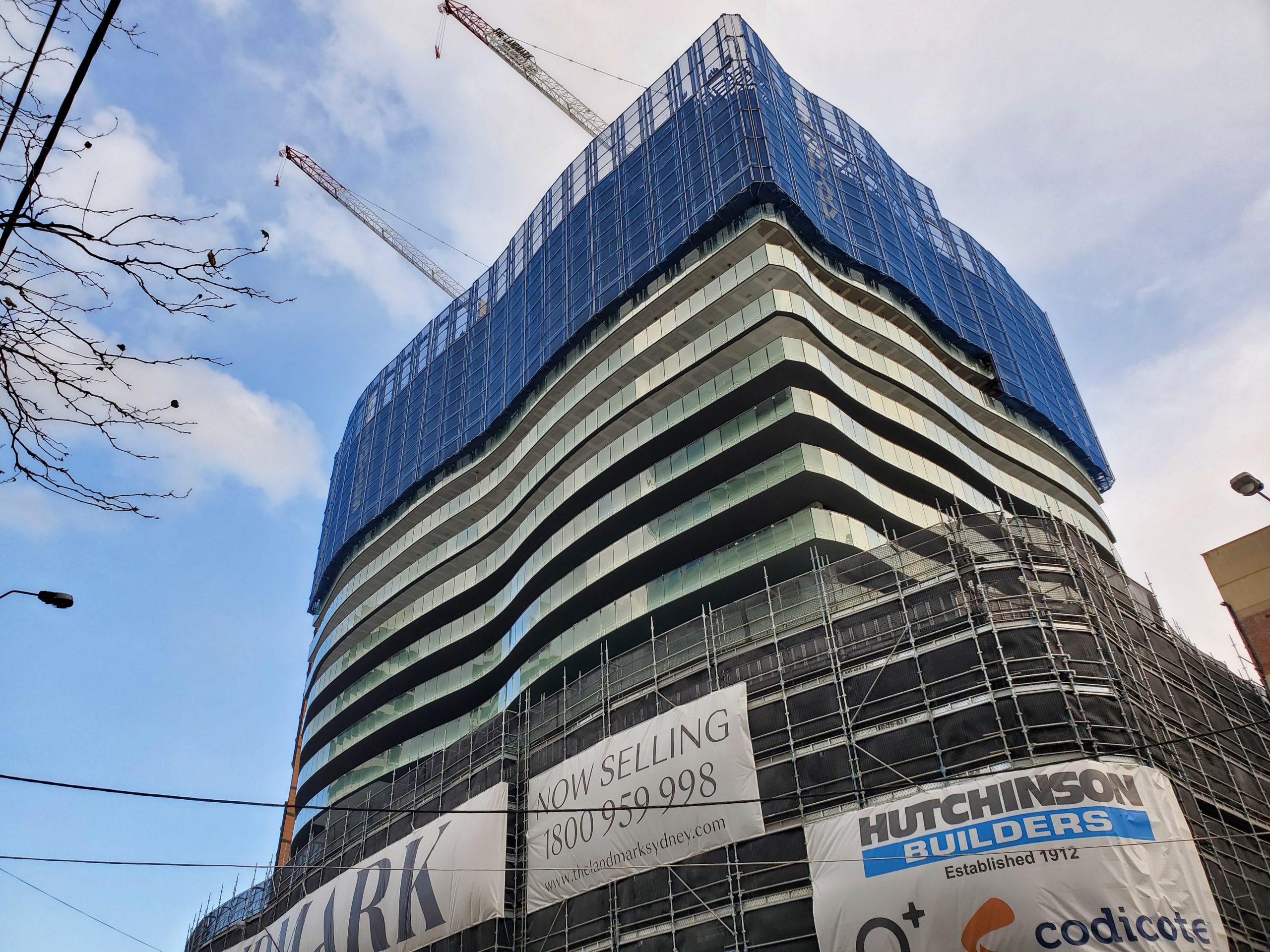
GENERAL INFORMATION
-
-
-
Location: 500 Pacific Highway, St Leonards NSW 2062
-
Overall project value: $250 million
-
Timeline: 2019 – 2021
-
Lead Sub Contractor for Structures Package: Hutchinson Builders
-
-
OUR ENGAGEMENT AND ROLE IN THE PROJECT
-
-
- Acrow Cuplok Scaffold was previously purchased and installed by Hutchinson Builders, to act as the perimeter edge protection and vertical access to the first 5 levels of the structure. This Scaffold was encased in Uni-mesh™ to reduce the risk of debris leaving the construction site.
- Slab formwork supplied to Metsquare.
- Provided perimeter protection around the entire project using the Natform Self-Climbing Screen System from level 4 up to level 44 (roof). This Screen System allowed for both a streamlined formwork cycle on the leading decks as well as effective platform to construct the glass balustrade façade.
- Provided a Natform Hydraulic Screen climbing system to give the site team crane independence and allow for a streamlined edge protection process which allowed the Screens to always be ahead of the structure.
- Provided ‘Zero-Gap’ Systems such as vertical gap coverings as well as rated fall arrest nets underneath the Screens to ensure no debris could fall from the active levels of the structure.
- Provided 120 engineered drawings to aid in the visualisation and design of the project.
- Provided consistent on-site engineered inspections to ensure that the perimeter protection systems were being operated as per designs.
- Provided 500 lineal metres of the Natform Handrail System to protect the final 2 levels and internal voids.
-
SYSTEMS UTILISED ON SITE
-
-
- Over 2400m2 of Natform Screen System
- Natform Hydraulic Unit
- 500 lineal metres of Natform Handrail System
- Acrow Cuplok Scaffold
- Uni-mesh™
- Slab formwork
-
CHALLENGES ASSOCIATED WITH THE PROJECT
The Landmark was truly a remarkable project from start to finish, the Hutchinson, Metsquare and Natform team had extensive deliberations before the project started to ensure the edge protection systems in place would be completely safe yet still able to maintain the tight schedules on the job.
The main challenge of the project was its every-changing shape, every level of the structure had a different perimeter form, which gave the project a stunning wave-like resemblance. In some cases, these structural changes would move out or in up to 600mm per level. This created a distinct challenge for the Natform engineering team, as they had to design the Screen System to move out and in with the structure, which was achieved on site by a diligent on-site Screen operator team along with hours of Engineered design and planning.
In order to ensure the changing slab perimeters did not compromise the safety on site, we employed additional safety measures such as a 6mm x 6mm overlay mesh over our standard Screen mesh, vertical gap coverings between Screens, specially designed and manufactured folding platforms, and a certified fall-arrest netting underneath the Screens.
The Landmark project in St Leonards posed a difficult challenge in providing effective edge protection, this was due to the 44-level tower’s curved slab edges that tapered in and out as it ascended.
As a result of this bespoke design, significant engineering input was required to anchor and climb the perimeter safety screens whilst effectively encapsulating the structure.
Natform were approached for the project and did not disappoint, Jason and Michael were appointed to spearhead the design of the screen layout and methodology of the climbing sequence, they were able to provide a solution that allowed safe construction of the concrete slabs, whilst allowing the façade installers to install balustrades on the completed slabs below. Further to this engineering feat they always made themselves readily available to assist in any challenges met along the way.

