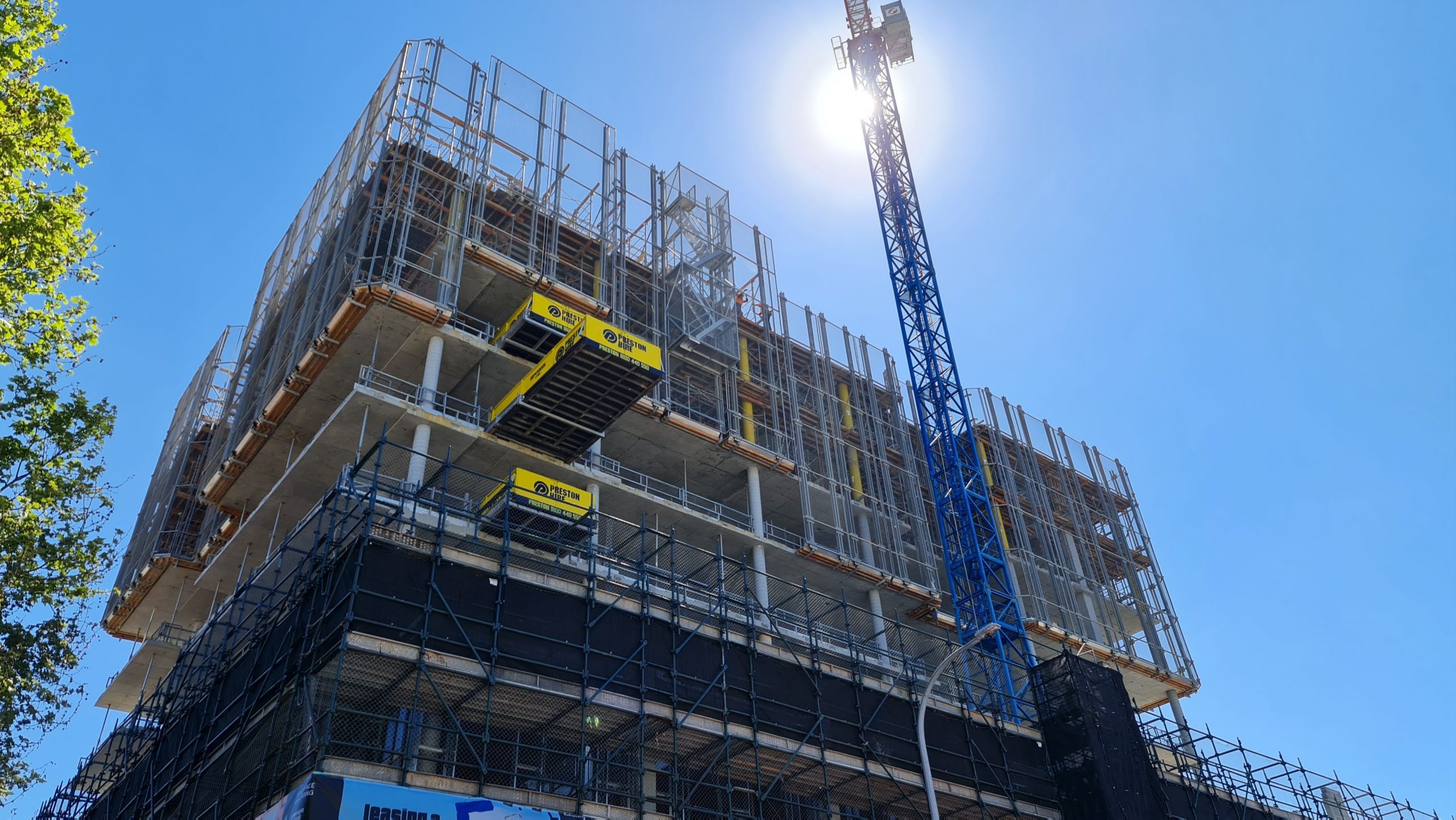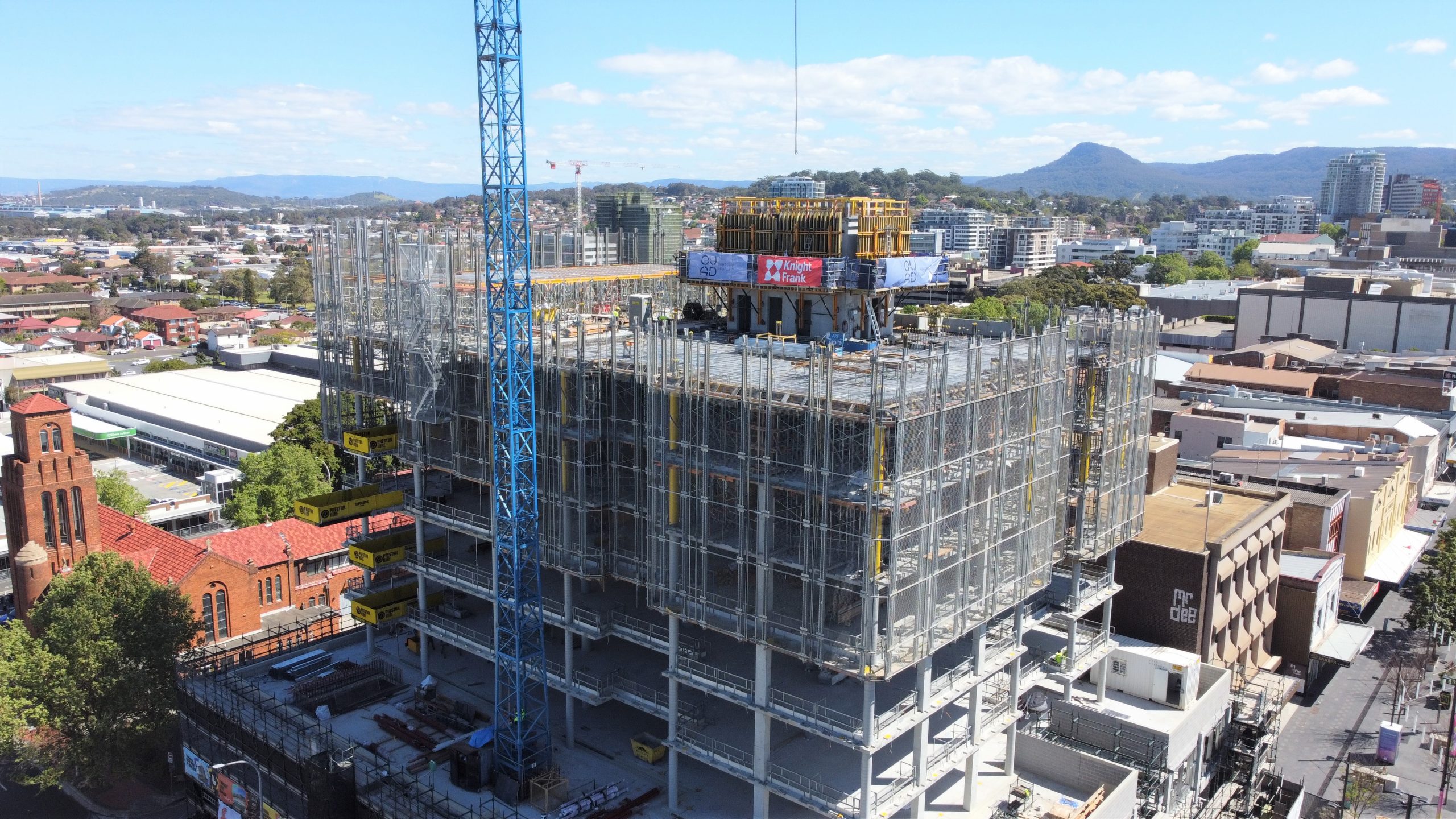Client: Advanced Constructions Screens
Lang’s Corner – Wollongong, NSW

OVERVIEW
Located in the heart of Wollongong, is the newest A-Grade Office Development. A stunning purpose-built, 11 storey commercial corner precinct named Lang’s Corner.
Construction works began in 2020, with Advanced Constructions being awarded the formwork package. Advanced Constructions awarded the jumpform, falsework, and perimeter edge protection contracts to the Acrow Group of Companies, allowing the business to showcase its versatile product range.
KEY FEATURES OF THE PROJECT
This commercial precinct offers the employees convenient access to neighbouring restaurants and bars in the heart of Wollongong. With some of the key features including:
-
-
- Incredible view overlooking the Wollongong Beach
- 11,452sqm of premium commercial space over 11-storey
- Eloquent curtain wall glass façade complimented with structural steel finishes
-

GENERAL INFORMATION
-
-
- Location: 95-111 Crown Street, Wollongong NSW 2500
- Timeline: 2020 – 2022
- Lead Sub Contractor for Structure Package: Advanced Constructions Pty Ltd
-
OUR ENGAGEMENT AND ROLE IN THE PROJECT
-
-
- Provided the Natform Screen System around the perimeter of the project (precast areas excluded). Screens were erected off level 2 and were climbed to protect level 11 (roof). This 3 level Structural Screen System provided the protection required to streamline the formwork cycle, allowing for increased safety and productivity on site.
- Provided a Natform Hydraulic Climbing Unit to give the site team crane independence and allowed for swift Screen climbs to keep up with the accelerated formwork cycle.
- Provided a Natform Access Stair System to provide personnel access through the top three levels of the structure.
- Provided consistent on-site engineered inspections to ensure the perimeter protection systems were being operated as per designs.
- Provided over 30 engineered drawings to aid in the visualisation and design of the project.
- Use of the Acrow Single Sided Jumpform System of which allows the panels be climbed without separating the structure from the wall
- Horizontal formwork system that adapts to the complexity of the slabs and beams with ease.
-
SYSTEMS UTILISED ON SITE
-
-
- Over 1500sqm of Natform Screen System
- Natform Hydraulic System
- Natform Access Stair System
- Acrow Single Sided Jumpform
- Horizontal formwork system
-
Working with Natform and Acrow can easily be summed up by: “exceptional quality of both product and service” on the Langs Corner, Wollongong project.
The completion of the 11-storey tower has allowed it to become one of the monumental buildings in the Wollongong CBD.
The versatility in range of KSP Platforms, RKS System, CC4-Ply as well as Natform Screens and Natform Stairs have ensured completion at a high standard of its structural integrity.
Adil and Michael were lead design in the Screen Layout and Methodology sequence providing a solution for a safe and efficient work environment.
Involvement of both Natform and Acrow teams in the design, operational stages as well as ongoing communication with David Santos (Site Manager) have allowed the project to completed at an efficient level.








